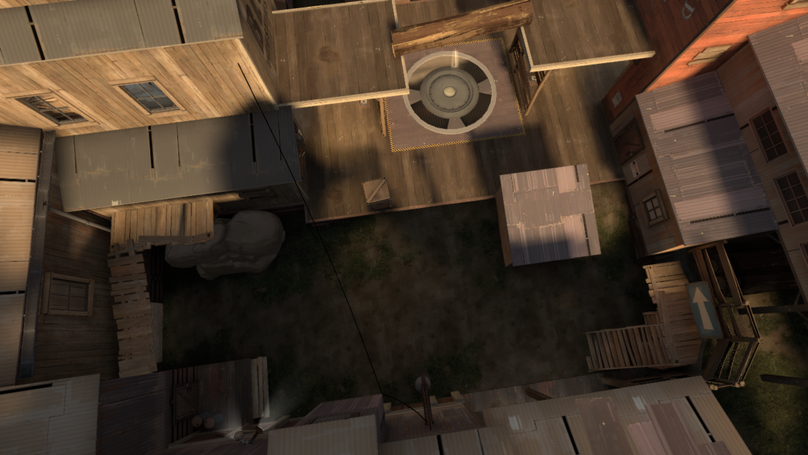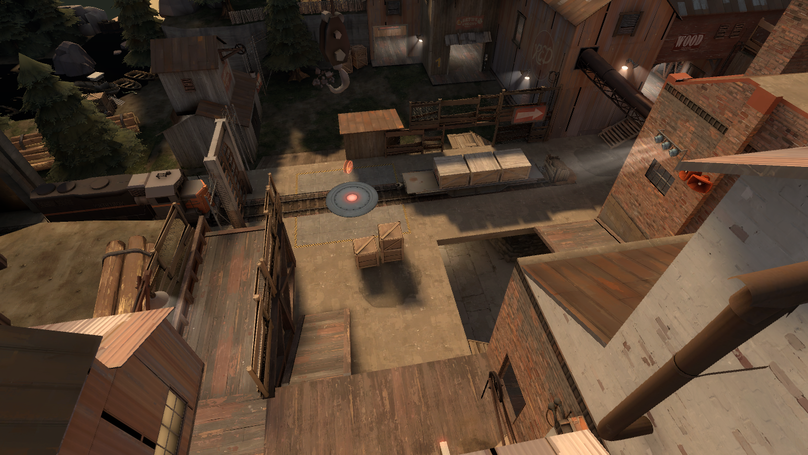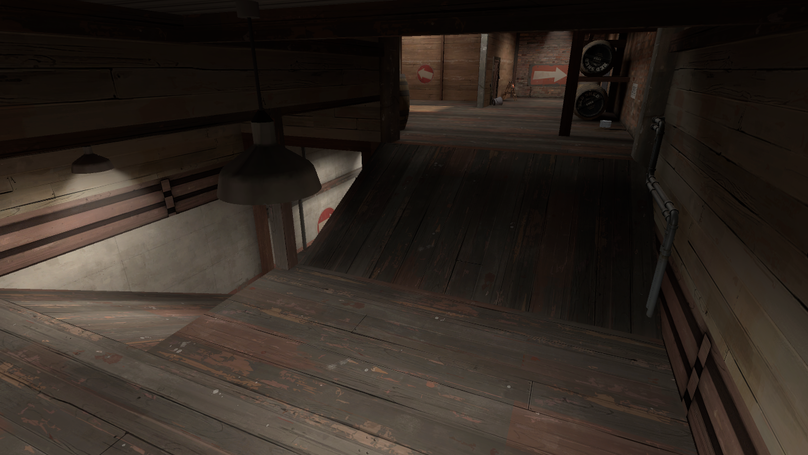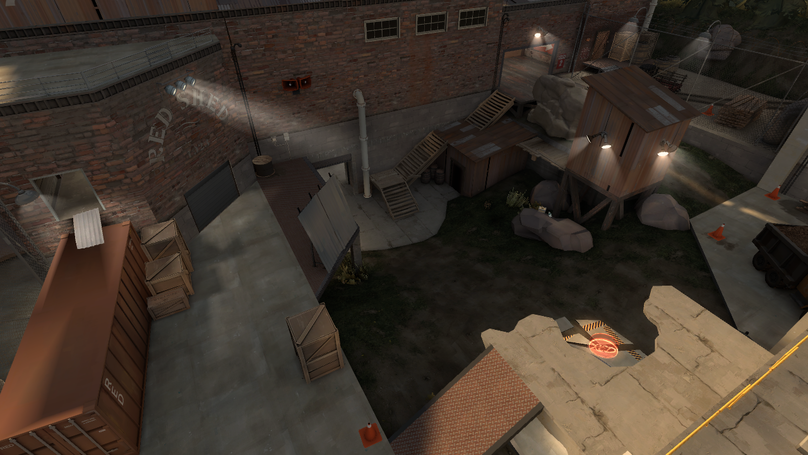Difference between revisions of "Snakewater"
Jump to navigation
Jump to search
| Line 11: | Line 11: | ||
| − | '''cp_snakewater_final1''' is | + | '''cp_snakewater_final1''' is an official [[5CP]] map created by chojje, released on the second day of the [[Two Cities Update]] on November 21, 2013. |
| − | |||
| − | |||
== Calls == | == Calls == | ||
| Line 74: | Line 72: | ||
| area9 = Top | x9=511px | y9=305px | | area9 = Top | x9=511px | y9=305px | ||
}} | }} | ||
| + | |||
| + | |||
| + | == History == | ||
| + | Snakewater underwent a number of significant revisions before its final1 release. | ||
| + | |||
| + | * cp_snakewater_g5 saw a widening of the final point's left flank near crates and dropdown area to facilitate an offensive push on the final point, and removed a connector from the dropdown to the second point to compensate. Planks near the middle point were moved to break sight lines to the kitchen area from the main passageway. | ||
{{Maps navbox}} | {{Maps navbox}} | ||
[[Category:Maps]] | [[Category:Maps]] | ||
[[Category:5CP maps]] | [[Category:5CP maps]] | ||
Revision as of 02:54, 3 July 2014
cp_snakewater_final1 is an official 5CP map created by chojje, released on the second day of the Two Cities Update on November 21, 2013.
Calls
Middle point
| Snakewater — The middle point |
|---|

Top right Top left Kitchen/Chicken BLU top left BLU top right Hut / Shack / Shed Catwalk / Planks Slope / Yard Main / Choke Window room Flank / Saw room |
Second point
| Snakewater — The second point |
|---|

Window Main Flank / Saw room Pipe Yard Shack / Hut Train Africa Fence Ramp Lower / Pit Cliff / Deck Dropdown |
| Snakewater — The second point, lobby |
|---|

Cheese Bucket Lobby Ramp to lower |
Last point
| Snakewater — The last point |
|---|

Right Hut / Cabin / Shed / Roof Stairs Lower Left Dropdown Crates Right / Truck Top |
History
Snakewater underwent a number of significant revisions before its final1 release.
- cp_snakewater_g5 saw a widening of the final point's left flank near crates and dropdown area to facilitate an offensive push on the final point, and removed a connector from the dropdown to the second point to compensate. Planks near the middle point were moved to break sight lines to the kitchen area from the main passageway.